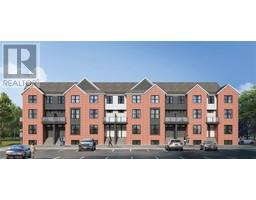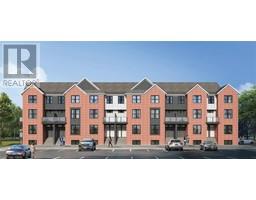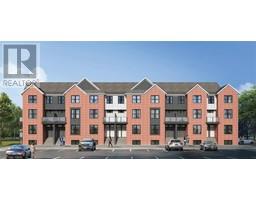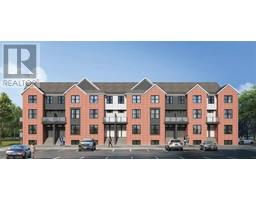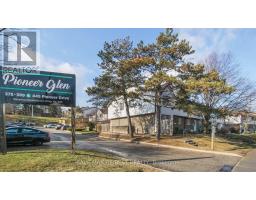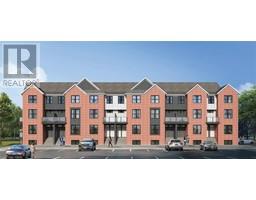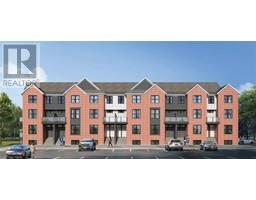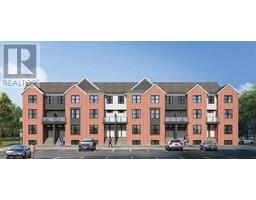Free account required
Unlock the full potential of your property search with a free account! Here's what you'll gain immediate access to:
- Exclusive Access to Every Listing
- Personalized Search Experience
- Favorite Properties at Your Fingertips
- Stay Ahead with Email Alerts
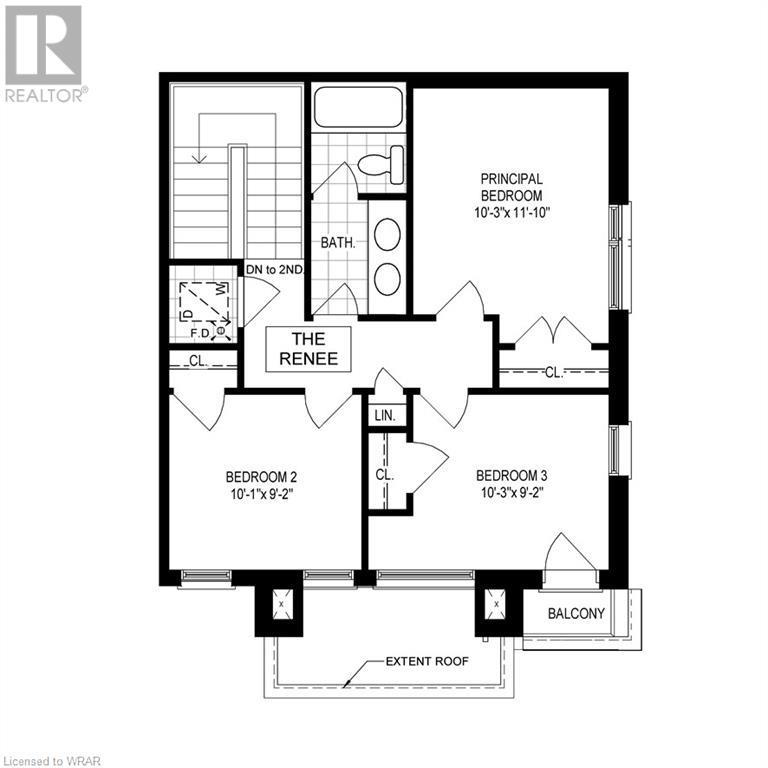
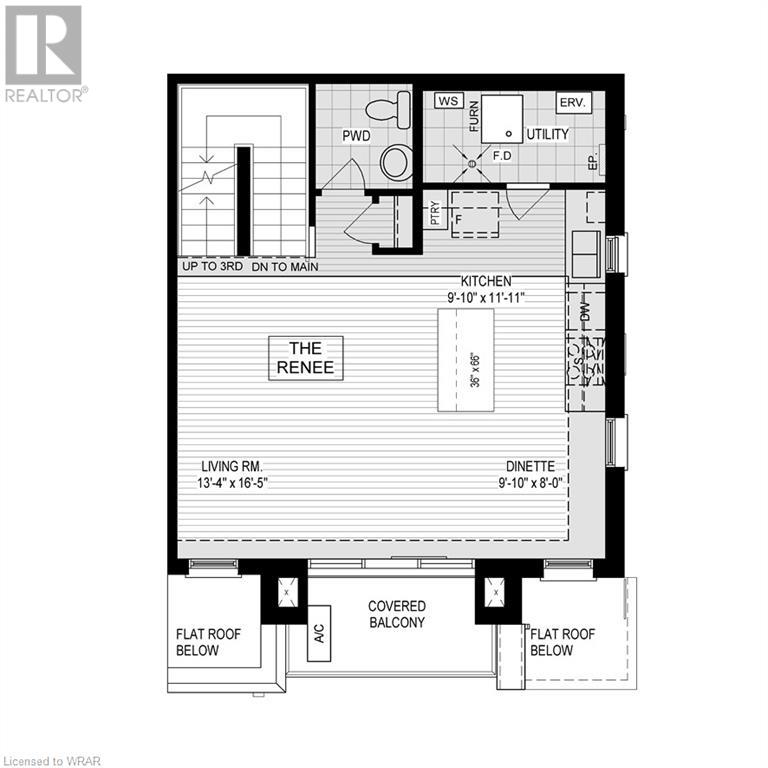
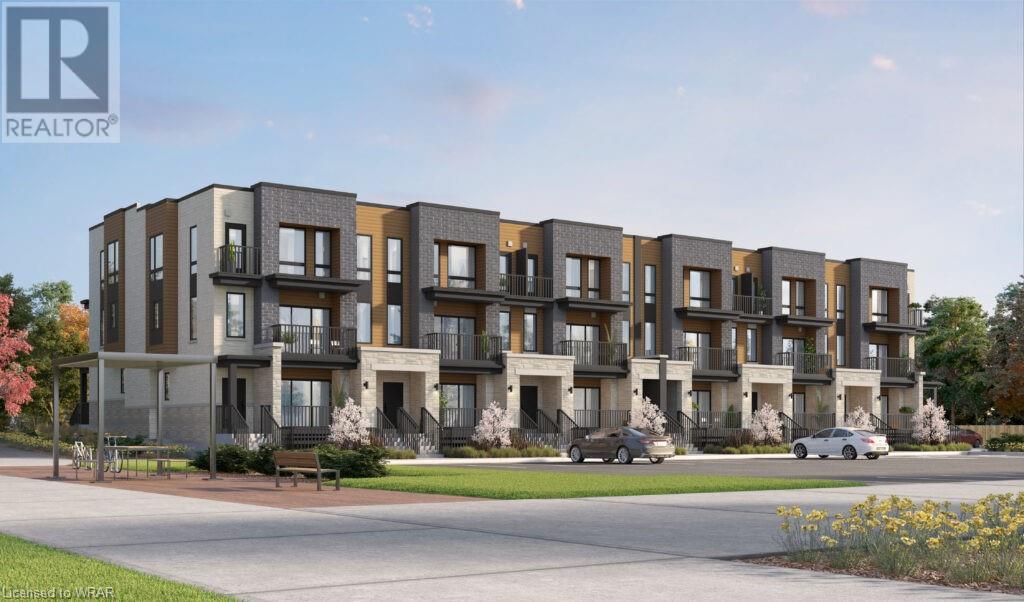
$589,900
525 ERINBROOK Drive Unit# 50
Kitchener, Ontario, N2E3M8
MLS® Number: 40560982
Property description
The Renee (corner unit) has a generous 1,430 square feet of living space, providing ample room for comfortable living. This unit is located on the second/third floors. An inviting openconcept layout seamlessly connects the kitchen, dinette, and great room, creating a cohesive and welcoming atmosphere for relaxing evenings at home. Moving upstairs, you will find three well-appointed bedrooms, each offering a unique retreat within the home. The highlight of the upper level is the principal bedroom, which features a charming covered balcony. This outdoor space offers a stunning vantage point, allowing homeowners to enjoy breathtaking views of the bustling urban city streets below. If you enjoy a lock-and-go lifestyle with little to no maintenance, then a condo townhome is the perfect home for you! The best part about it is you can ditch the shovel and the lawnmower, and forget about any exterior maintenance. Enjoy spending more time doing what you love most! The Renee is a Two-Over-Two Stacked Condo Townhome at the Erinbrook Towns! This is a preconstruction project. There are no completed units to view. Please do not go onto the site without prior written approval. Sales centre at the Activa Design Studio at 155 Washburn Drive in Kitchener. SAT/SUN 1-5, MON/TUE/WED 4-7
Building information
Type
Row / Townhouse
Appliances
Dishwasher, Dryer, Refrigerator, Stove, Water softener, Washer
Basement Type
None
Construction Style Attachment
Attached
Cooling Type
Central air conditioning
Exterior Finish
Brick Veneer, Stone, Vinyl siding
Half Bath Total
1
Heating Type
Forced air, Heat Pump
Size Interior
1430 sqft
Utility Water
Municipal water
Land information
Access Type
Highway access
Amenities
Park, Place of Worship, Playground, Public Transit, Schools, Shopping
Sewer
Municipal sewage system
Rooms
Main level
Living room
16'5'' x 13'4''
Dinette
9'10'' x 8'0''
2pc Bathroom
Measurements not available
Kitchen
11'11'' x 9'10''
Second level
Primary Bedroom
11'10'' x 10'3''
Bedroom
10'3'' x 9'2''
Bedroom
10'1'' x 9'2''
4pc Bathroom
Measurements not available
Laundry room
Measurements not available
Courtesy of COLDWELL BANKER PETER BENNINGER REALTY
Book a Showing for this property
Please note that filling out this form you'll be registered and your phone number without the +1 part will be used as a password.
