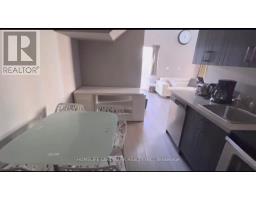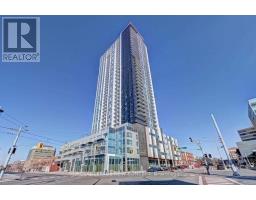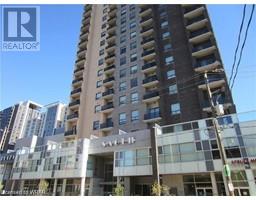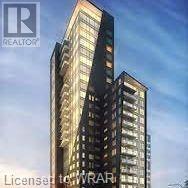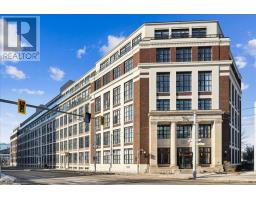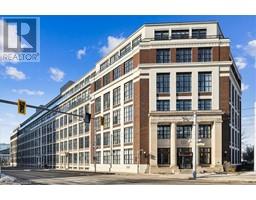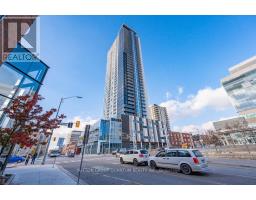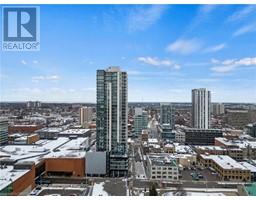Free account required
Unlock the full potential of your property search with a free account! Here's what you'll gain immediate access to:
- Exclusive Access to Every Listing
- Personalized Search Experience
- Favorite Properties at Your Fingertips
- Stay Ahead with Email Alerts
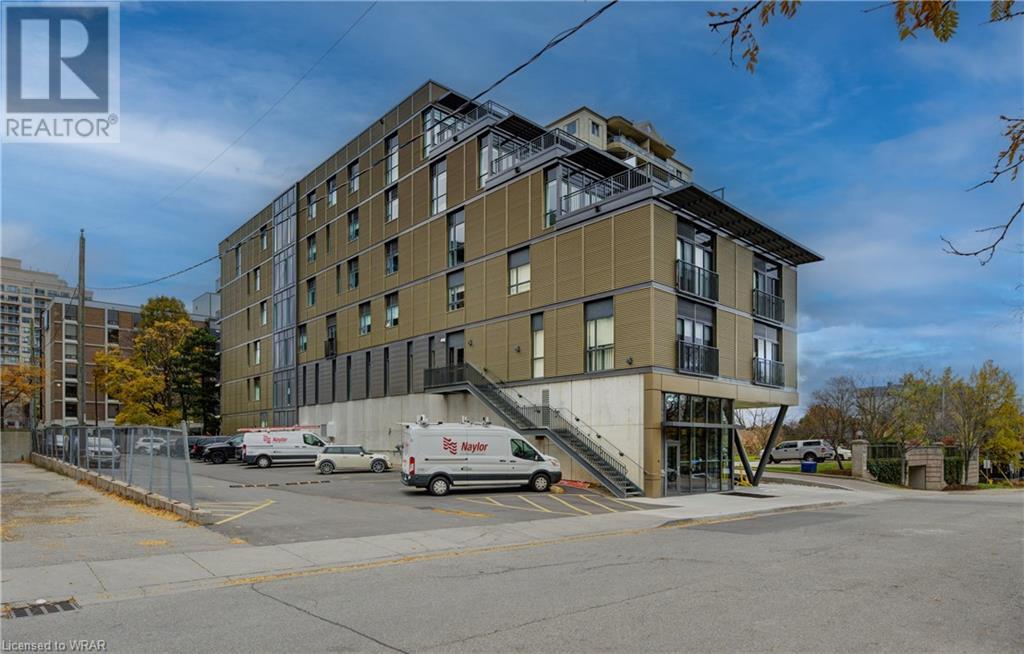
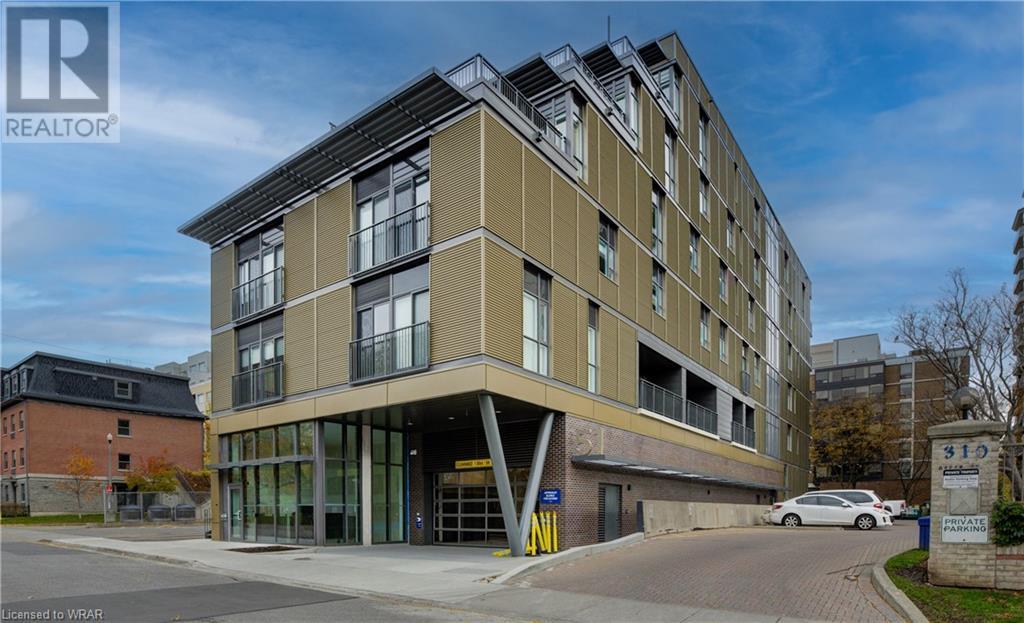
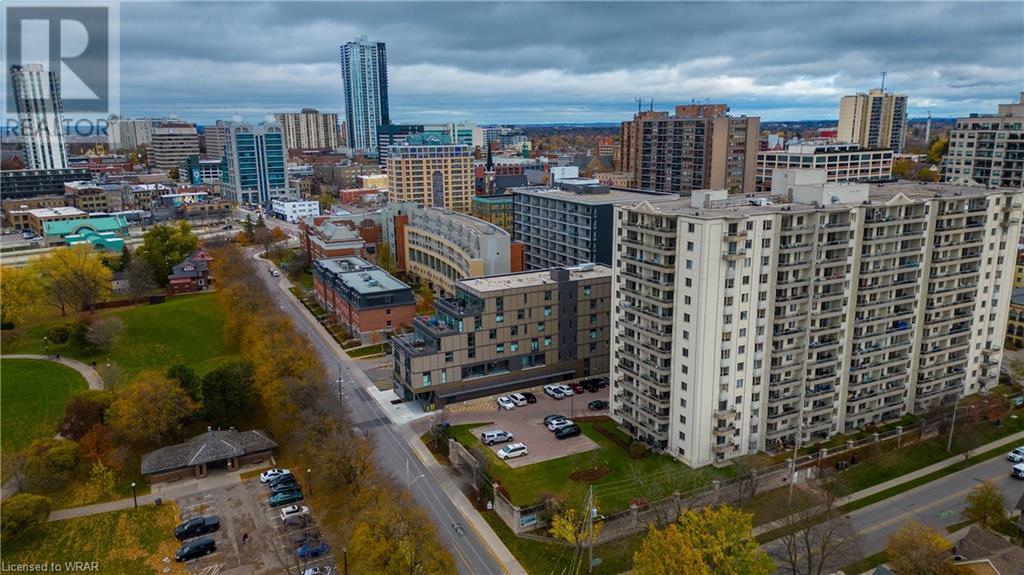
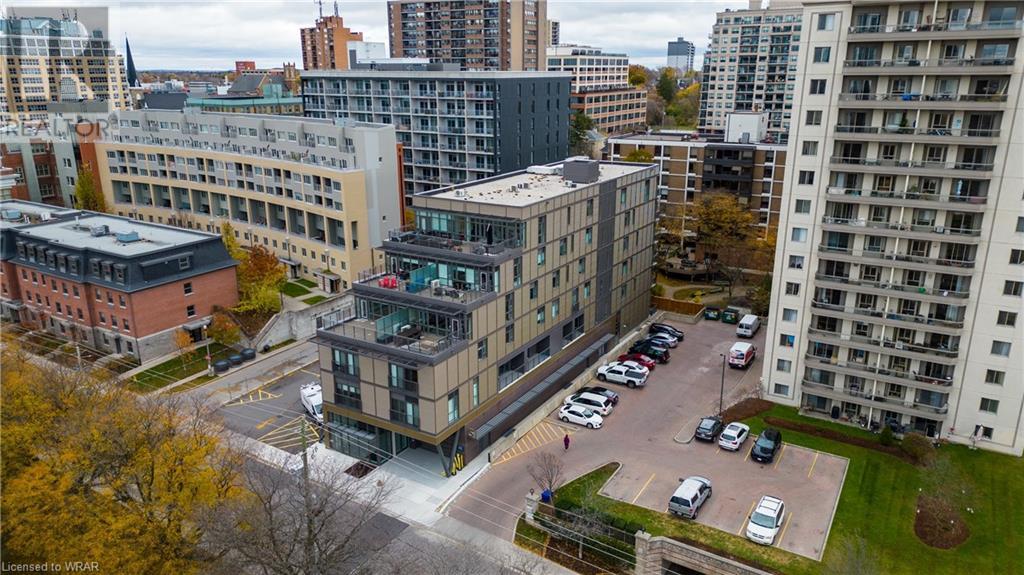
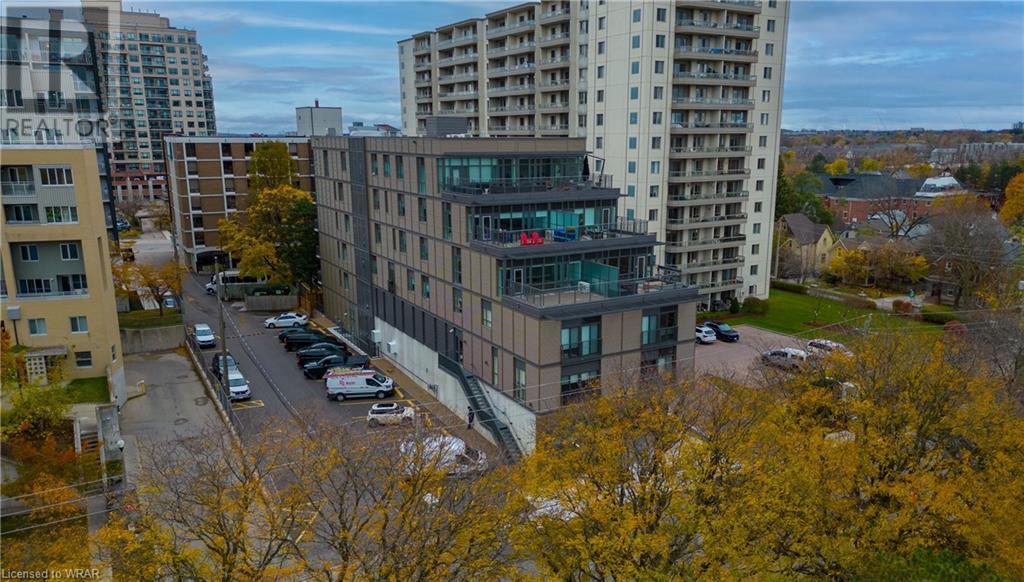
$458,888
51 DAVID Street Unit# 204
Kitchener, Ontario, N2G0E8
MLS® Number: 40563091
Property description
Welcome to 51 David St, Unit 204, Located in Kitchener, ON this beautiful boutique one bedroom, one bathroom condo unit is located directly across from Victoria park and close to many amenities including shopping, schools, restaurants and much more! This unit features premium designer finishes including gold hardware in the spacious kitchen, quartz countertops, and top of the line stainless steel appliances! The unit also includes in suite laundry, making it easy and convenient. The kitchen features a cozy dining area, with a walkout to the units balcony, find yourself enjoying a morning coffee outside. The kitchen and living space are open concept and feature a floor to ceiling window, allowing for boasts of natural light into the unit. The units bedroom is a perfect size and features a double door closet space! The 4-piece bathroom has stunning black hardware, and a glass sliding door shower with a gorgeous tiled, pattern flooring! Luxury vinyl flooring runs throughout the rest of the unit. The unit comes with a locker for extra storage, as well as its own assigned parking spot. Find out for yourself all that 51 David St has to offer, book your private viewing today!
Building information
Type
Apartment
Appliances
Dishwasher, Dryer, Refrigerator, Stove, Washer, Microwave Built-in
Basement Type
None
Construction Style Attachment
Attached
Cooling Type
Central air conditioning
Exterior Finish
Brick
Fire Protection
Security system
Heating Type
Forced air
Size Interior
612 sqft
Stories Total
1
Utility Water
Municipal water
Land information
Access Type
Highway access
Amenities
Golf Nearby, Hospital, Park, Place of Worship, Playground, Public Transit, Schools, Shopping
Sewer
Municipal sewage system
Rooms
Main level
4pc Bathroom
12'9'' x 6'4''
Bedroom
12'9'' x 11'8''
Dining room
7'5'' x 4'11''
Kitchen
8'3'' x 11'10''
Living room
8'1'' x 11'6''
Courtesy of RE/MAX TWIN CITY REALTY INC. BROKERAGE-2
Book a Showing for this property
Please note that filling out this form you'll be registered and your phone number without the +1 part will be used as a password.
