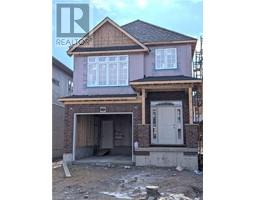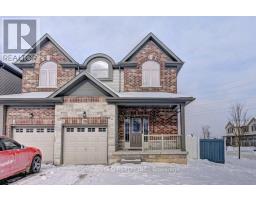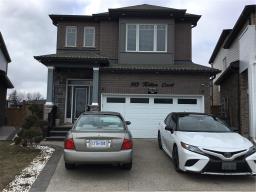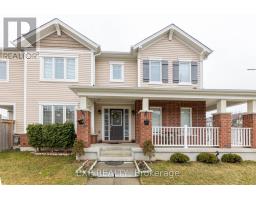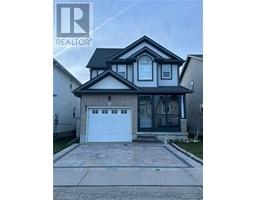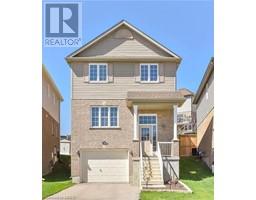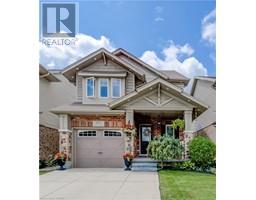Free account required
Unlock the full potential of your property search with a free account! Here's what you'll gain immediate access to:
- Exclusive Access to Every Listing
- Personalized Search Experience
- Favorite Properties at Your Fingertips
- Stay Ahead with Email Alerts
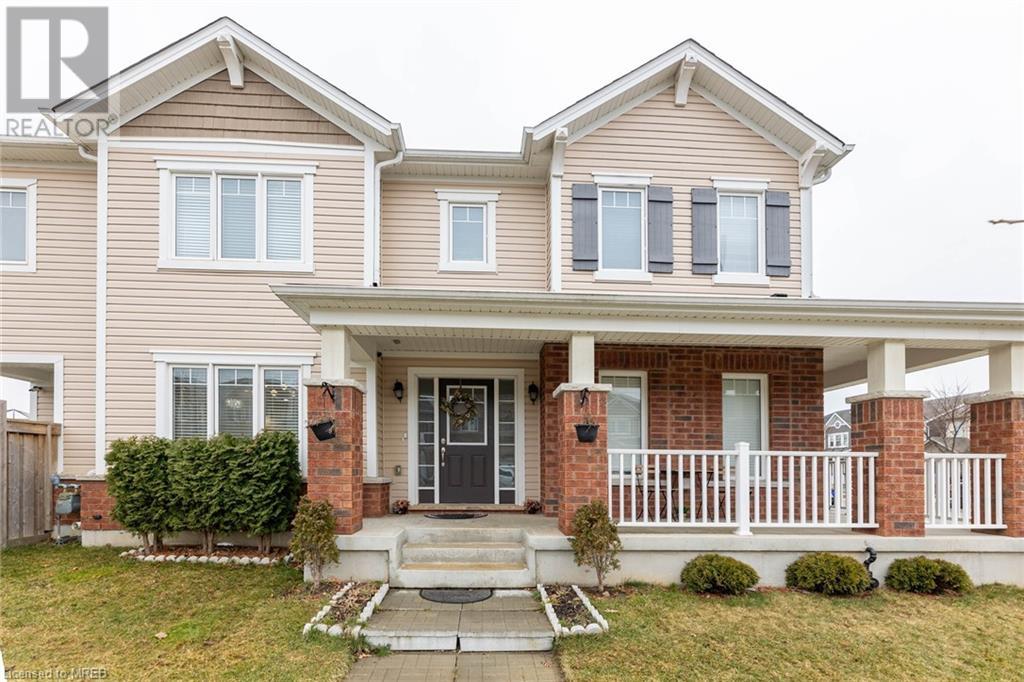
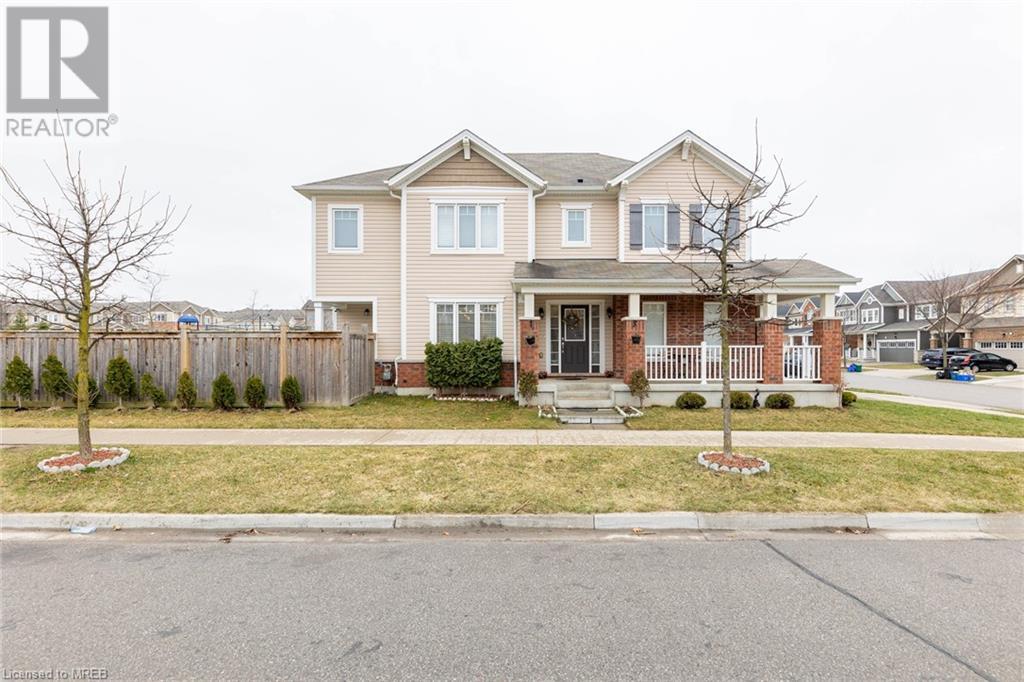
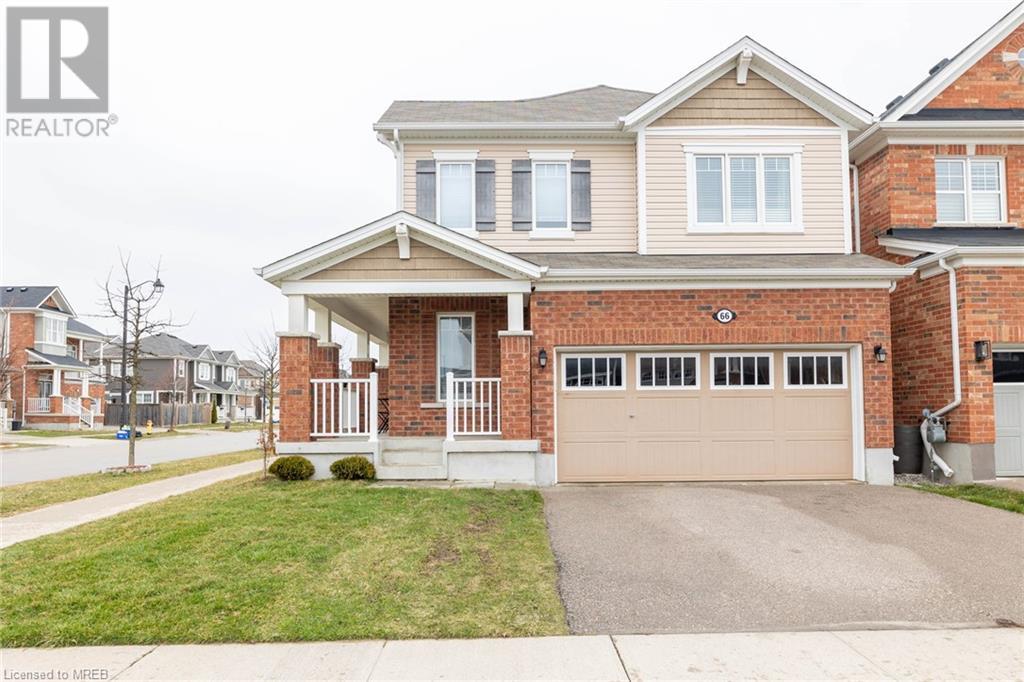
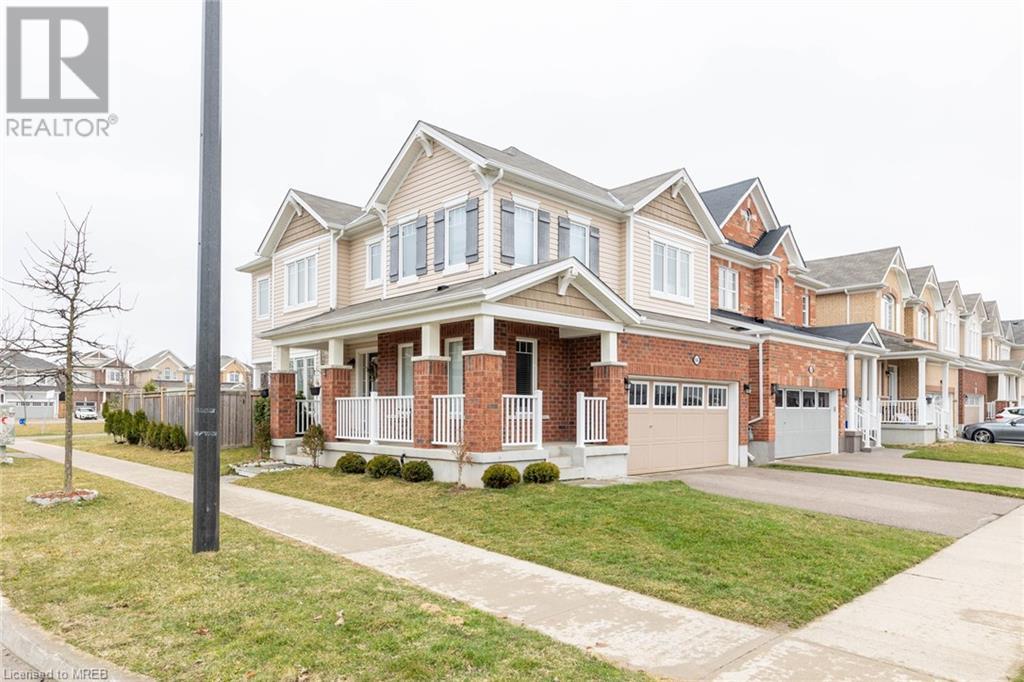
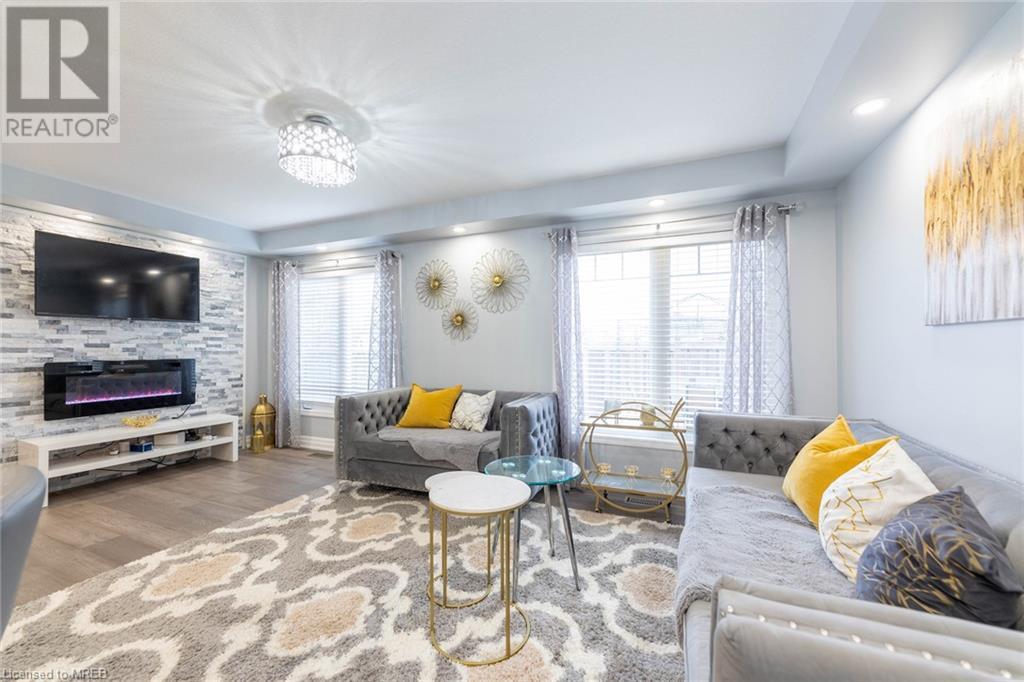
$975,000
66 SHOREACRES DRIVE Drive
Kitchener, Ontario, N2R0K7
MLS® Number: 40563483
Property description
Welcome to this awesome Mattamy built home in the highly sought after area of Kitchener, offering a peaceful suburban lifestyle while being close to urban amenities. Nestled in this serene neighborhood, this charming family home offers comfort, convenience, & modern living in a coveted location. East Facing Premium Corner Lot With Double Car Garage, this property boasts a harmonious blend of contemporary design & timeless appeal. Enjoy generous living spaces including a bright & airy great room perfect for relaxation & entertainment. Renovated gourmet kitchen with granite countertops, S/S appliances, ample storage space & a pantry ideal for culinary enthusiasts. Large upstairs family room is perfect for family gatherings. Spacious finished Basement with 3 pc washroom & a Bedroom for guests makes it complete. Don't miss this opportunity to make this beautiful property your new home ! Schedule a showing today.
Building information
Type
House
Appliances
Dishwasher, Dryer, Refrigerator, Stove, Water softener, Washer, Hood Fan, Window Coverings
Architectural Style
2 Level
Basement Development
Finished
Basement Type
Full (Finished)
Construction Style Attachment
Detached
Cooling Type
Central air conditioning
Exterior Finish
Aluminum siding, Brick
Half Bath Total
1
Heating Fuel
Natural gas
Size Interior
1833 sqft
Stories Total
2
Utility Water
Municipal water
Land information
Amenities
Hospital, Playground, Schools
Sewer
Municipal sewage system
Size Frontage
39 ft
Size Total
under 1/2 acre
Rooms
Main level
Great room
19'2'' x 11'1''
Dinette
11'1'' x 11'2''
Kitchen
13'1'' x 7'1''
2pc Bathroom
Measurements not available
Basement
3pc Bathroom
Measurements not available
Bedroom
17'8'' x 11'0''
Second level
Primary Bedroom
13'5'' x 15'7''
Bedroom
11'1'' x 11'4''
Bedroom
11'1'' x 11'11''
Family room
11'1'' x 15'2''
4pc Bathroom
Measurements not available
3pc Bathroom
Measurements not available
Courtesy of EXP REALTY OF CANADA INC
Book a Showing for this property
Please note that filling out this form you'll be registered and your phone number without the +1 part will be used as a password.
