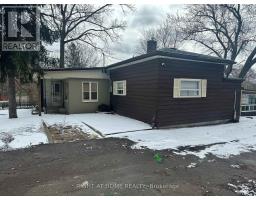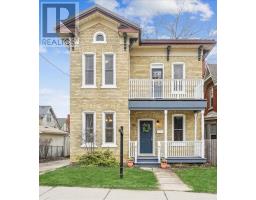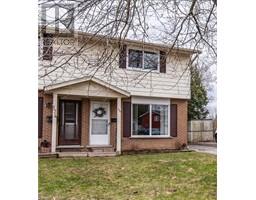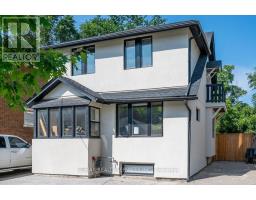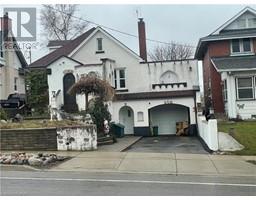Free account required
Unlock the full potential of your property search with a free account! Here's what you'll gain immediate access to:
- Exclusive Access to Every Listing
- Personalized Search Experience
- Favorite Properties at Your Fingertips
- Stay Ahead with Email Alerts
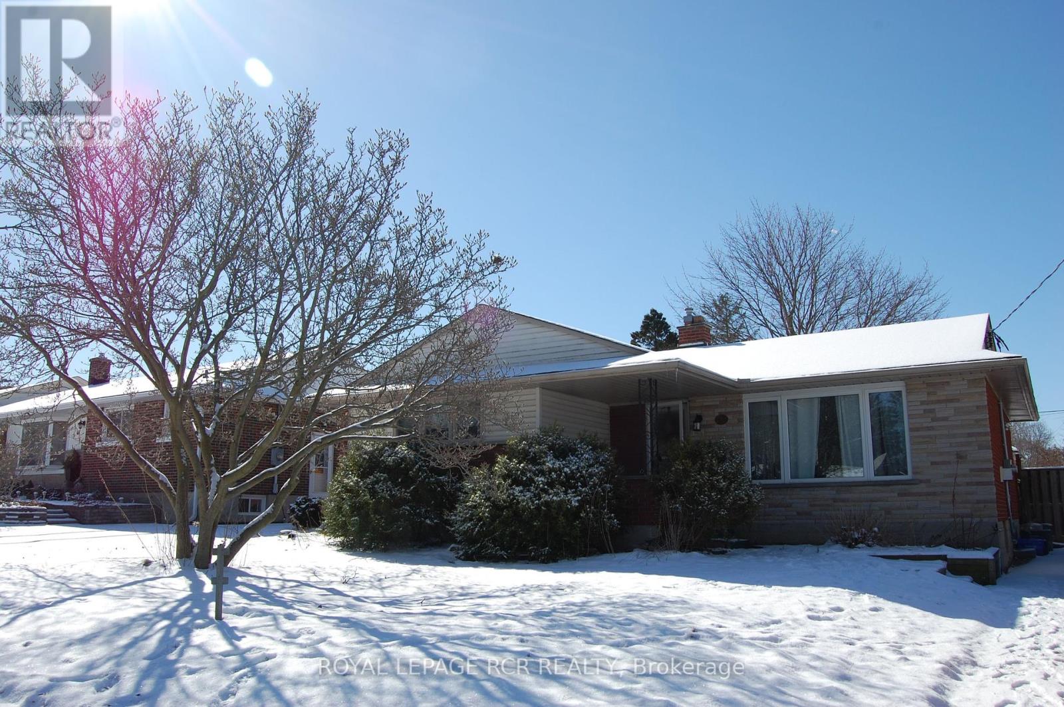
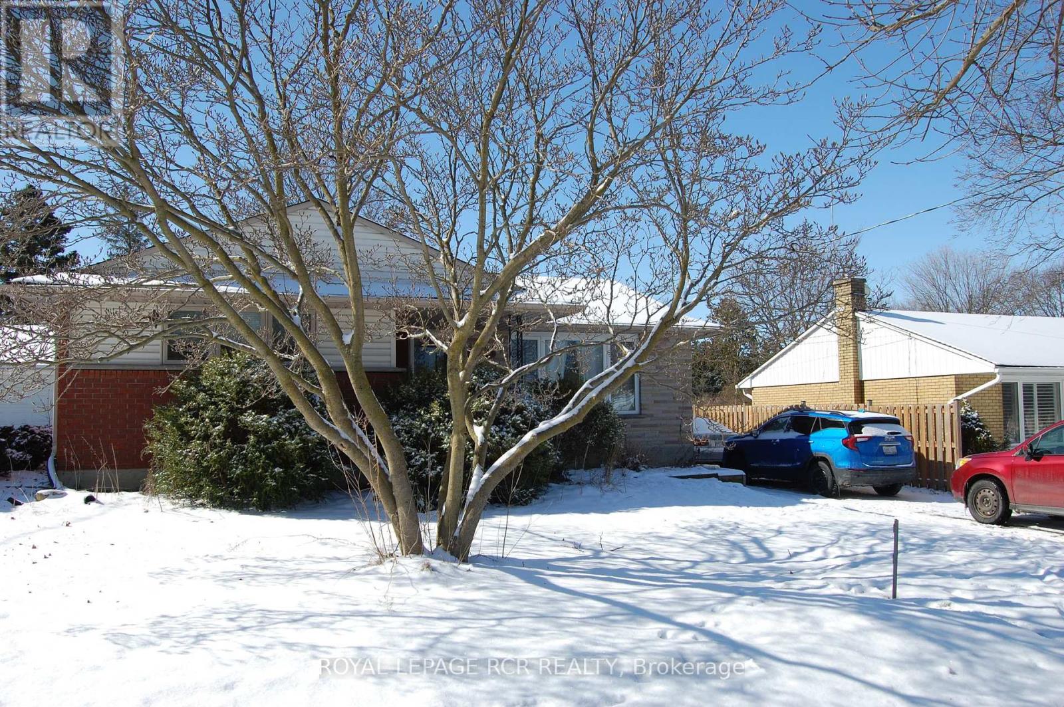
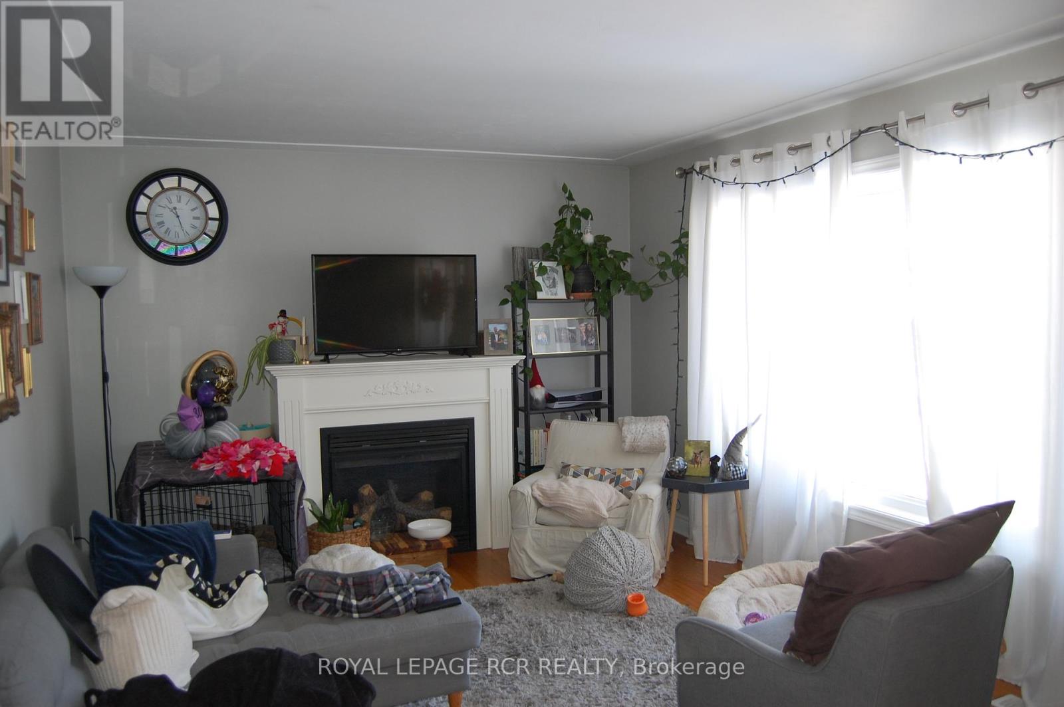
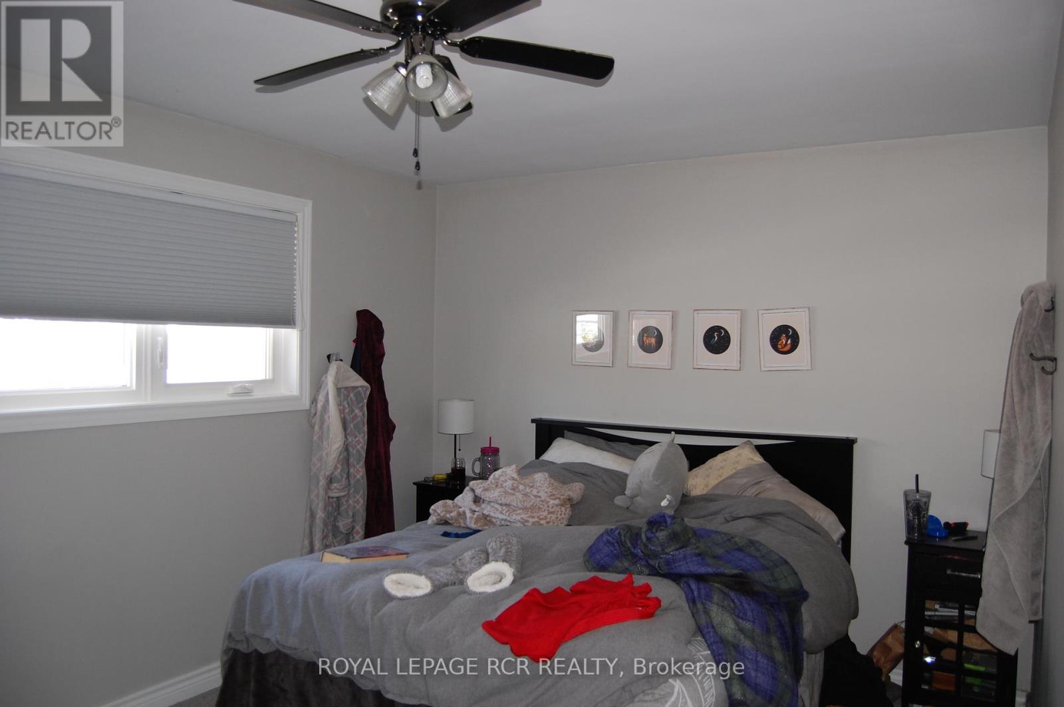
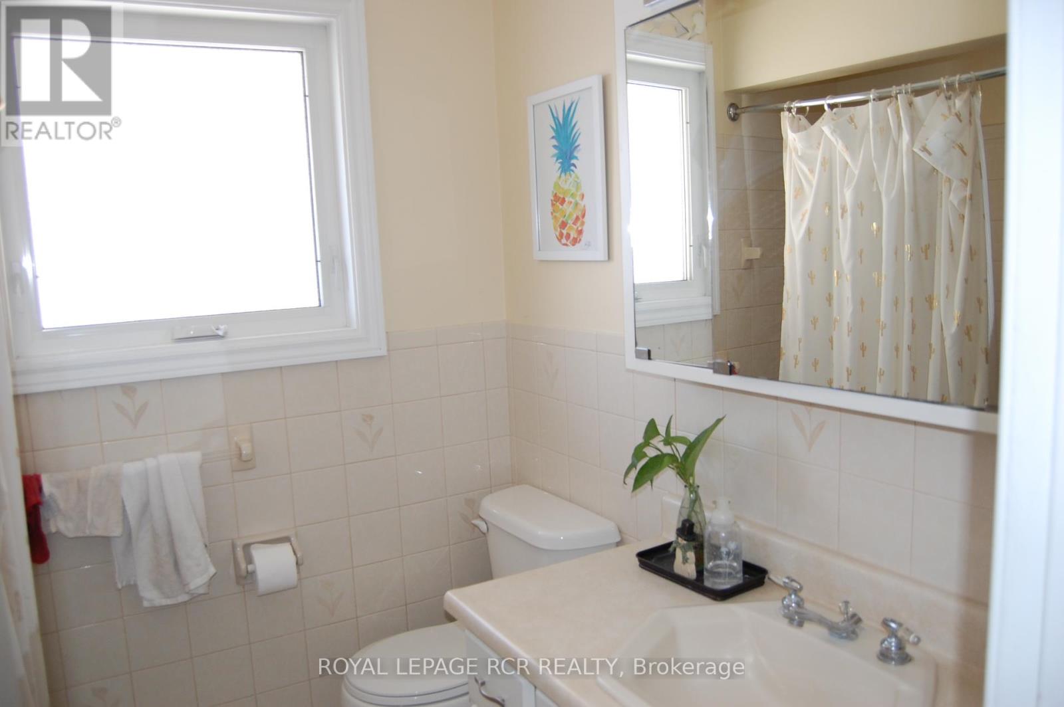
$729,000
63 OLYMPIC DR
Kitchener, Ontario, N2M3S7
MLS® Number: X8170114
Property description
Looking for a solid, brick bungalow in the Southdale area on an enormous 56 X 130-foot lot, you've found it! Past the welcoming covered front porch, you'll enter the foyer open to a cozy living room with hardwood floors, large window for natural light and gas fireplace. Large kitchen with lots of cupboard space, stainless steel appliances & backsplash is open to sunny Breakfast/dining area which overlooks the backyard and walks out to back deck. 3 good-sized bedrooms and a 4-piece main bathroom complete the main level. Handy Side entrance for potential basement apartment. New roof, and all new windows throughout. New hydro panels installed for separate meters for upper level and lower level make it an easy conversion into duplex potential. Southdale offers all amenities close by, transit, and schools, yet this bungalow sits on a quiet family friendly street. **** EXTRAS **** 3 car parking. Other updates; new sump pump, newer water softener, furnace 2018
Building information
Type
House
Architectural Style
Bungalow
Basement Development
Finished
Basement Type
N/A (Finished)
Construction Style Attachment
Detached
Cooling Type
Central air conditioning
Exterior Finish
Brick, Vinyl siding
Fireplace Present
Yes
Heating Fuel
Natural gas
Heating Type
Forced air
Stories Total
1
Land information
Amenities
Park, Place of Worship, Public Transit, Schools
Size Irregular
56 x 130.93 FT
Size Total
56 x 130.93 FT
Rooms
Main level
Bedroom 3
3.07 m x 2.78 m
Bedroom 2
2.47 m x 3.07 m
Primary Bedroom
4.27 m x 3.05 m
Living room
5.8 m x 3.38 m
Eating area
2.75 m x 2.17 m
Kitchen
4.29 m x 3.36 m
Lower level
Recreational, Games room
10.68 m x 5.81 m
Courtesy of ROYAL LEPAGE RCR REALTY
Book a Showing for this property
Please note that filling out this form you'll be registered and your phone number without the +1 part will be used as a password.


