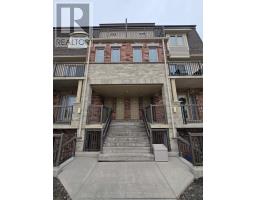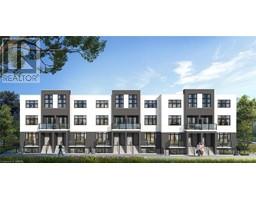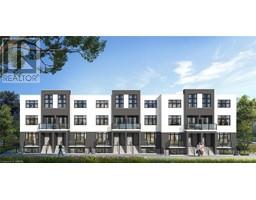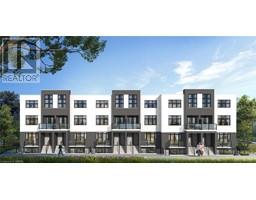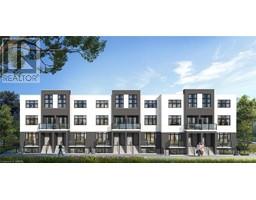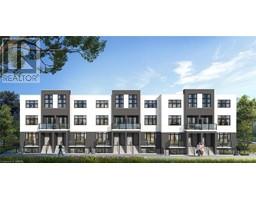Free account required
Unlock the full potential of your property search with a free account! Here's what you'll gain immediate access to:
- Exclusive Access to Every Listing
- Personalized Search Experience
- Favorite Properties at Your Fingertips
- Stay Ahead with Email Alerts
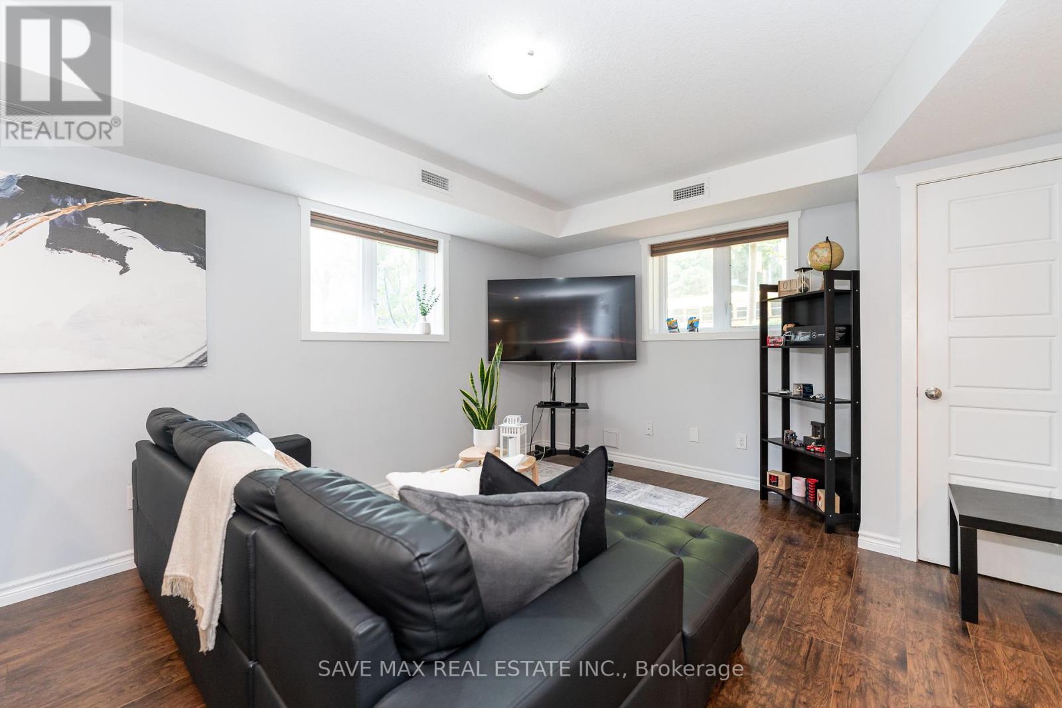
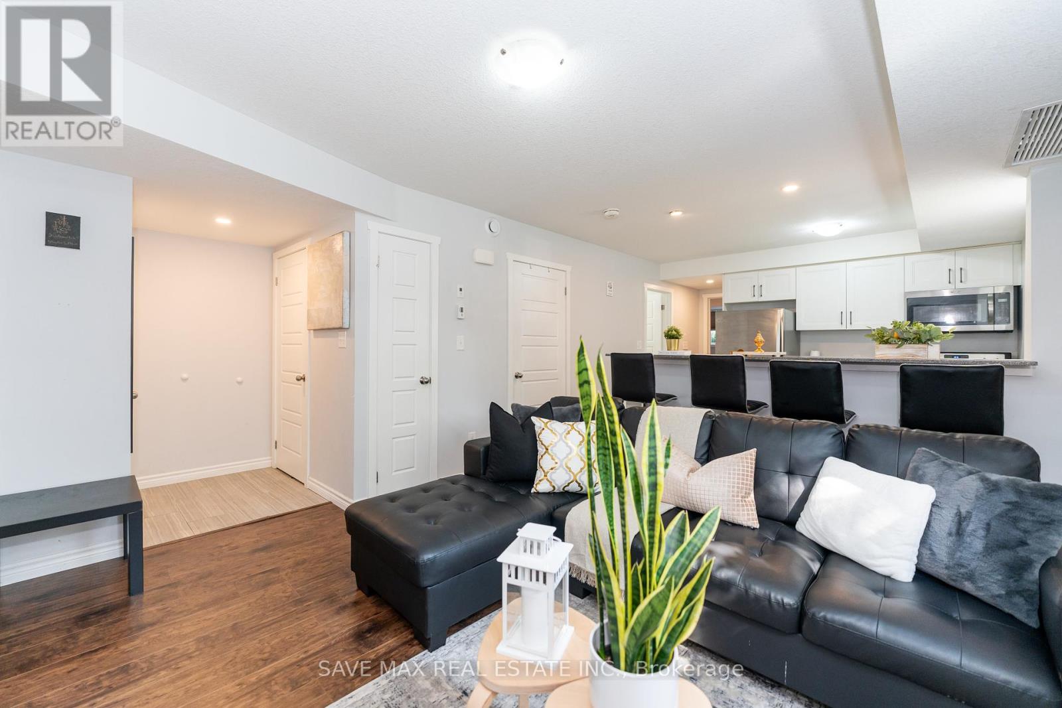
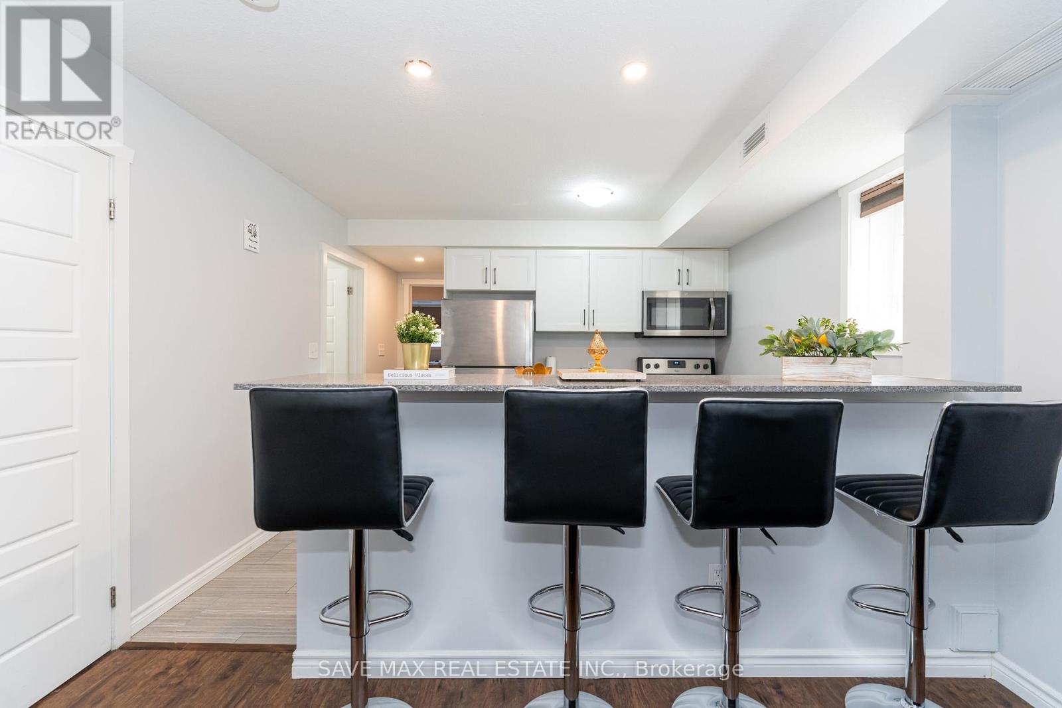
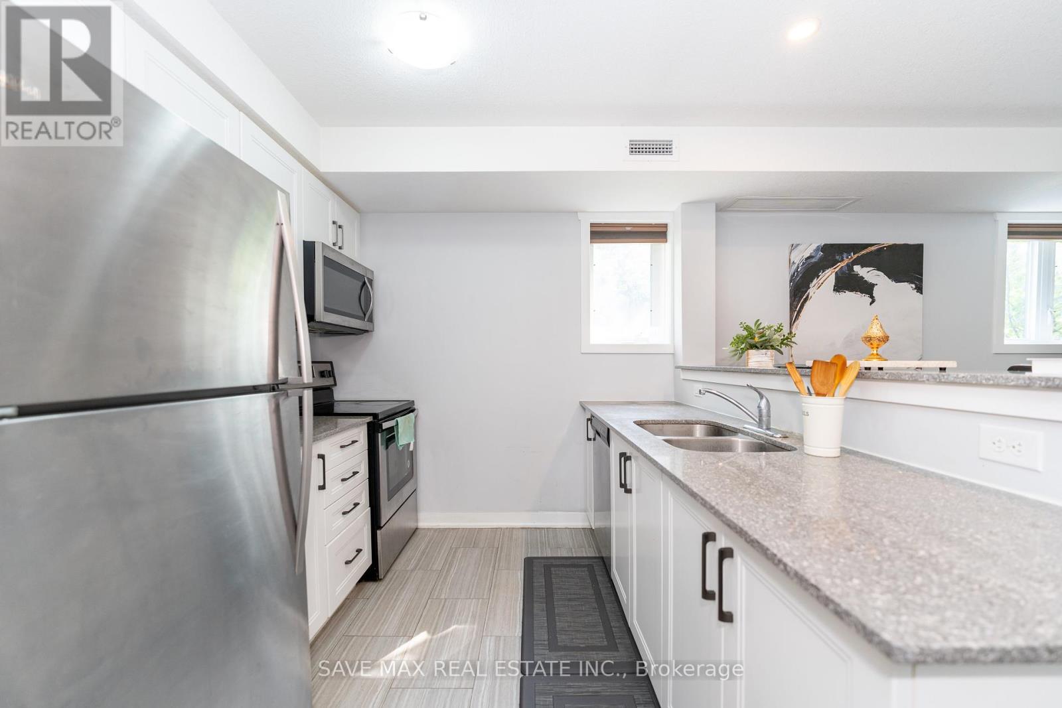
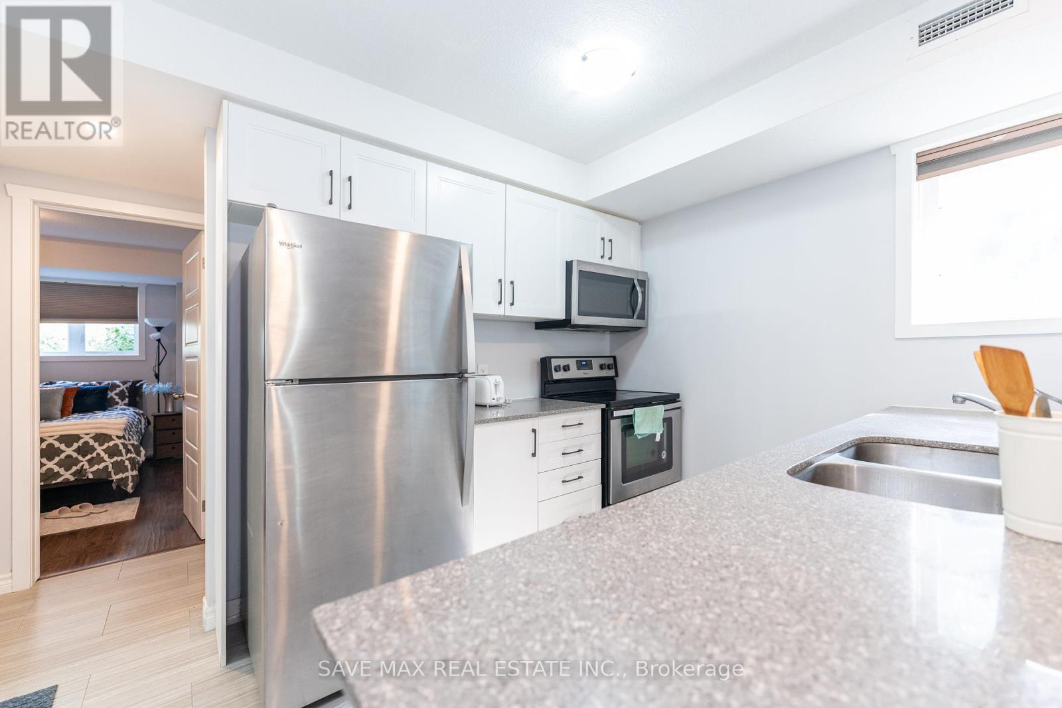
$449,880
#B12 -190 CENTURY HILL DR
Kitchener, Ontario, N2E0G9
MLS® Number: X8179600
Property description
!!First Time Home Buyers!! Don't Look Any Further...You Would Love To Call It Home. This Modern Executive Corner Condo Unit, Is Strategically Positioned In Its Prime Location! Offering Two Large Size Bedrooms With Low Maintenance Fee, This Home Is Perfect For Those Seeking Convenience And Style. Perfectly Situated Near The Expressway, 401, Shopping Hubs And Public Transportation, This Home Is Ideal For Professionals / Commuters Or Investors Alike! Unwind And Explore Walking And Biking Trails Directly Across The Street Creating The Perfect Blend Of Urban Living And Outdoor Recreation! The Heart Of This Home Features Stainless Steel Appliances, Quartz Countertops And Raised Bar Top Seating! Convenience Is Paramount With In-Suite, Main Floor Laundry And Ample Storage Space, Bask In Your Living Room Overlooking A Surrounding Wall Of Splendid Green Nature In The Warmer Months, While Your Guests Enjoy The Ease Of Plenty Of Visitor Parking! **** EXTRAS **** Measurements And Sq Ft As Per Old Listing, to be verified by Seller or Co-op Realtor. Taxes As Per City Of Kitchener Website. Lot Dimensions As Per Geowarehouse. One dedicated parking spot comes with the unit
Building information
Type
Row / Townhouse
Cooling Type
Central air conditioning
Exterior Finish
Aluminum siding, Brick
Heating Fuel
Natural gas
Heating Type
Forced air
Land information
Rooms
Main level
Laundry room
0.57 m x 0.54 m
Bedroom 2
1.15 m x 0.74 m
Primary Bedroom
1.15 m x 0.86 m
Living room
1.47 m x 1.11 m
Kitchen
0.83 m x 0.81 m
Bathroom
0.73 m x 0.45 m
Courtesy of SAVE MAX REAL ESTATE INC.
Book a Showing for this property
Please note that filling out this form you'll be registered and your phone number without the +1 part will be used as a password.

