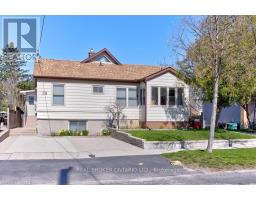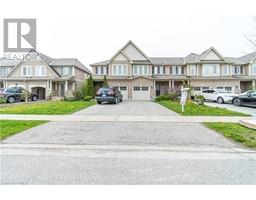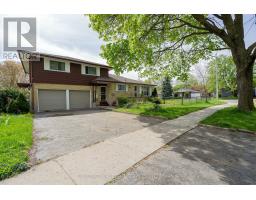Free account required
Unlock the full potential of your property search with a free account! Here's what you'll gain immediate access to:
- Exclusive Access to Every Listing
- Personalized Search Experience
- Favorite Properties at Your Fingertips
- Stay Ahead with Email Alerts
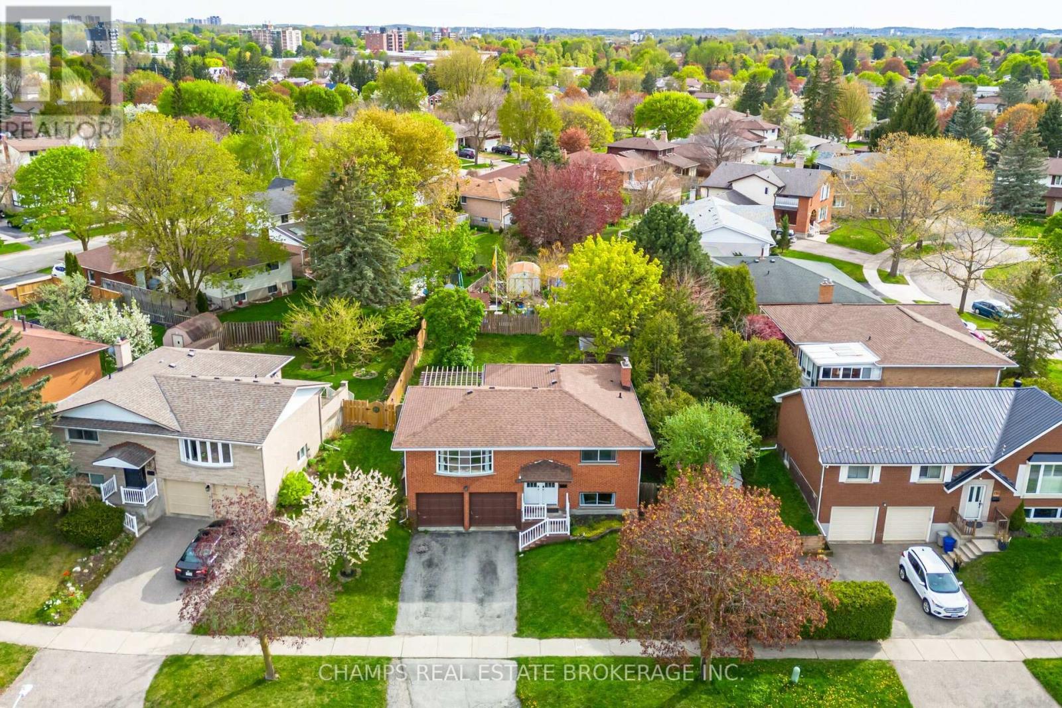
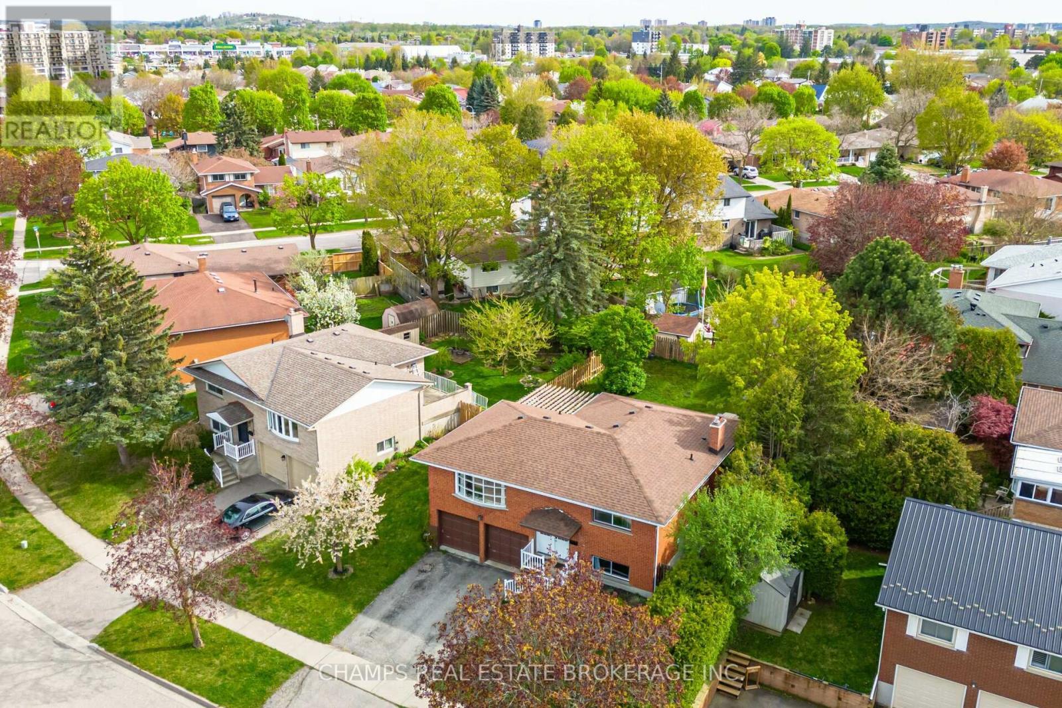
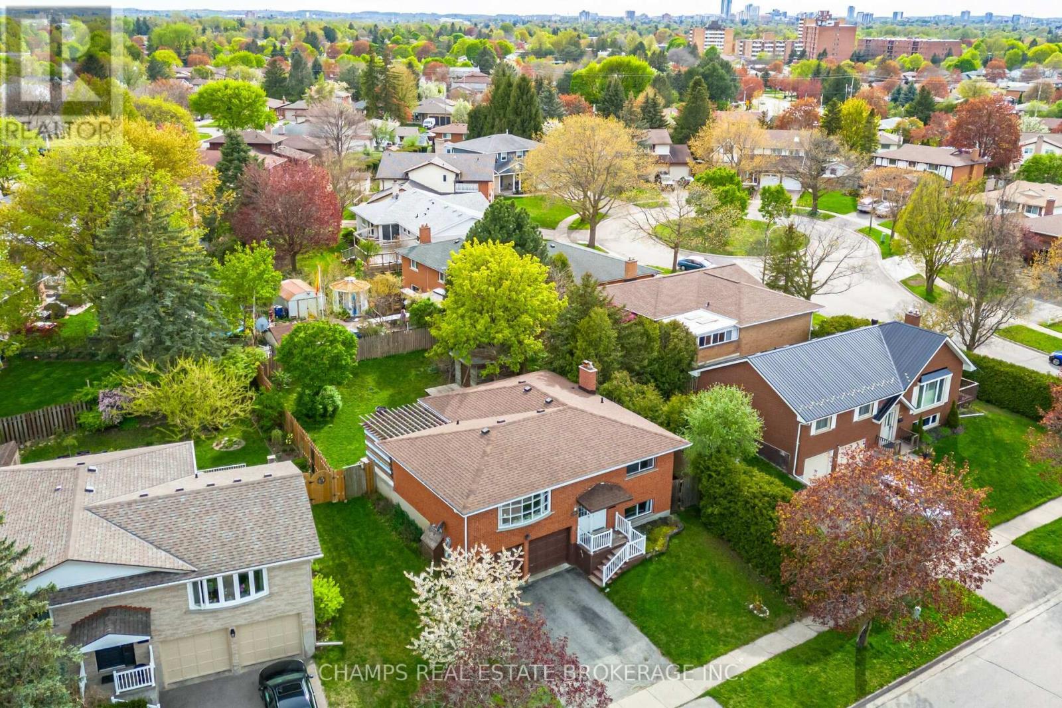
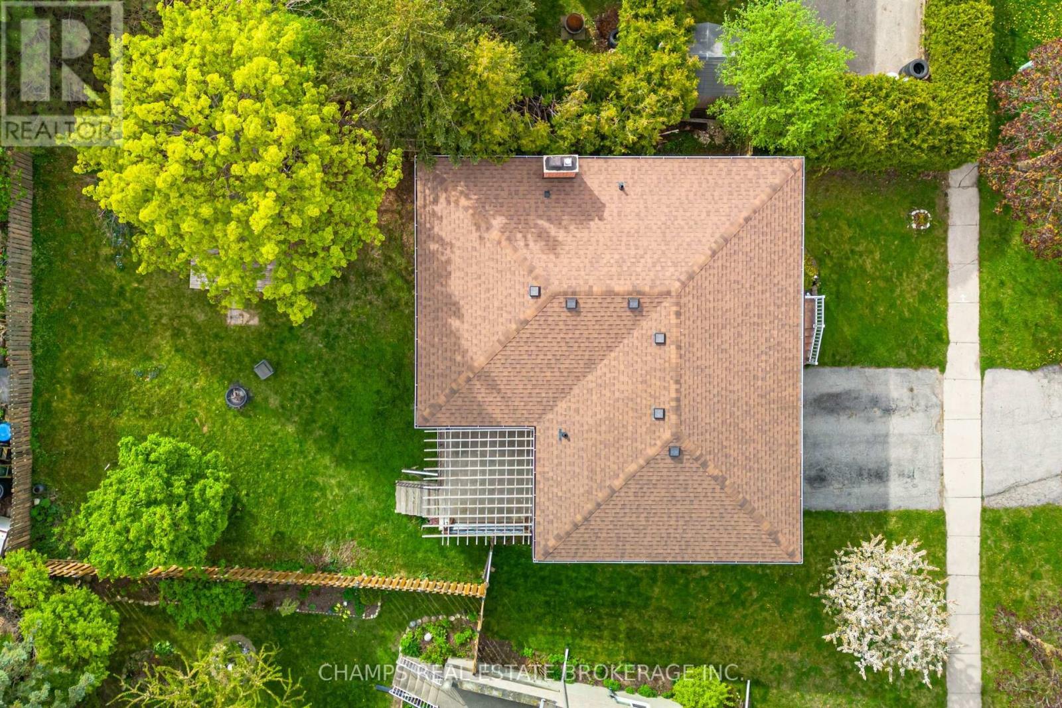
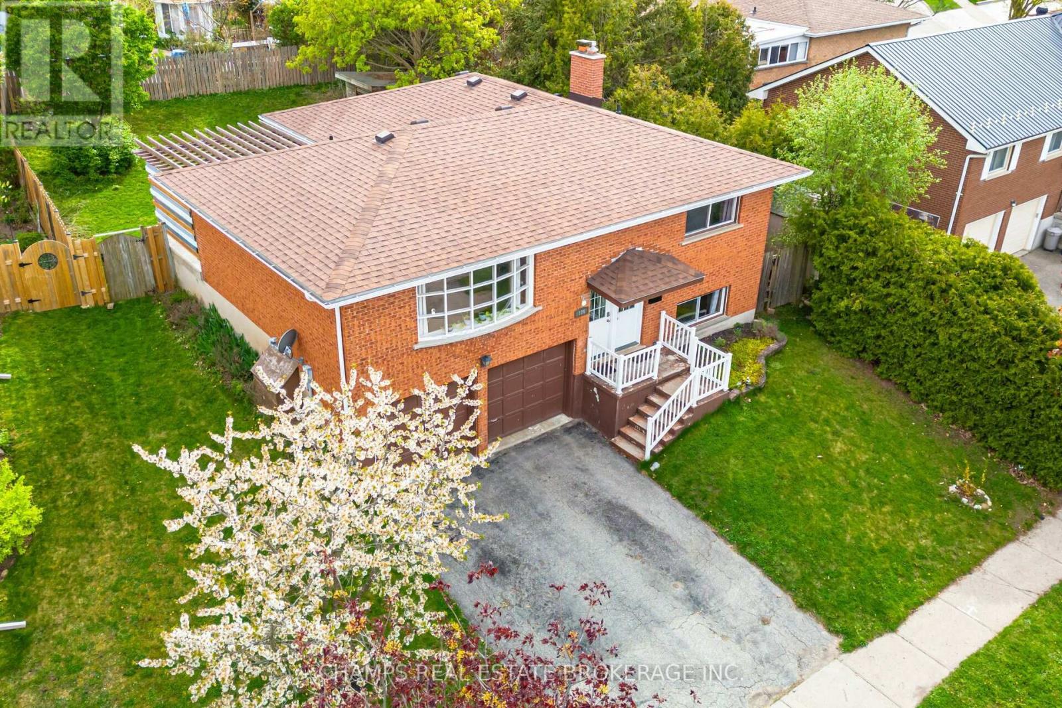
$899,900
176 WESTCHESTER DRIVE
Kitchener, Ontario, N2B3N1
MLS® Number: X8318596
Property description
Discover the epitome of comfort and convenience at 176 Westchester Drive, A LEGAL DUPLEX. This charming bungalow in Kitchener offers the perfect blend of space and versatility with a finished 2-bedroom basement, designed as a legal duplex. The main level features 3 bedrooms and 2 bathrooms, illuminated by natural light and stylish pot lights throughout. A fully-equipped kitchen, cozy living area, and convenient laundry facilities complete the main level.New vinyl floors throughout. Downstairs, the finished basement offers 2 bedrooms, 2 bathrooms, a full kitchen, and separate laundrya perfect space for rental income or extended family. Basement has total of 3 seperate entrances. Situated on a premium elevated lot, with a generous yard and a park across the street, this home is both serene and centrally located, making everyday living effortless. Don't miss your chance to call 176 Westchester Drive home!
Building information
Type
House
Appliances
Water Heater
Architectural Style
Bungalow
Basement Features
Apartment in basement, Separate entrance
Basement Type
N/A
Construction Style Attachment
Detached
Cooling Type
Central air conditioning
Exterior Finish
Brick
Fireplace Present
Yes
FireplaceTotal
1
Foundation Type
Poured Concrete
Heating Fuel
Natural gas
Heating Type
Forced air
Stories Total
1
Utility Water
Municipal water
Land information
Sewer
Sanitary sewer
Size Irregular
61.1 x 110.73 FT
Size Total
61.1 x 110.73 FT
Courtesy of CHAMPS REAL ESTATE BROKERAGE INC.
Book a Showing for this property
Please note that filling out this form you'll be registered and your phone number without the +1 part will be used as a password.

